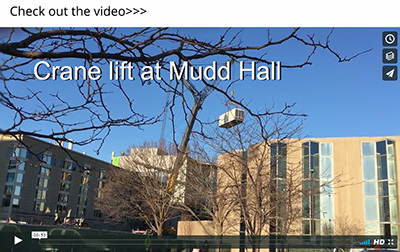Mudd Hall Renovation and Expansion
Project Status: COMPLETED
Construction start: 1 December 2015
Completion: September 2017
Project Description & Statistics
Northwestern University has embarked on an ambitious project to renovate and expand the existing Seeley G. Mudd Library building (located at 2233 Tech Drive, Evanston, IL), refocusing the north campus library on collaborative student resources and providing much-needed growth space for state-of-the-art scientific research laboratories. The project will support
Early construction activities related to
The north campus library will remain on the second floor, at the heart of the building, completely reimagined for collaborative student resources -- study rooms, open study space, and teaching and research consultation space. The library will remain directly connected to the Technological Institute complex through the existing bridge. The top three floors of the expanded building will be left open in anticipation of future growth in scientific research.
View the building's time lapse video
The completed project will provide a prominent new ground-floor entrance, facing the green space north of the Mudd building. The main entry will open to a two-story atrium, providing direct access to the library area on the second floor. Mudd also will continue to be linked to the broader science complex through connections to Tech and Cook Hall.
When complete, the project will include 36,000 gross square feet of climate-controlled space for sensitive instrumentation on the first floor. The second floor will provide 39,000 gross square feet of collaborative student and research consultation space for the north campus library. The third, fourth and fifth floors will have 39,000 gross square feet of computational laboratory and 74,000 gross square feet of wet laboratory research space.
The expansion of the Mudd building into a hybrid laboratory-library resource will help Northwestern University grow and advance its research mission while providing new opportunities for students to engage with each other and with scientific research.
Project Team
Project Management
Quentin Bruhn, Project Manager
Architect, Engineers & Consultants
Architect/Structural Engineer: FLAD Architects Inc.
Mechanical, Electrical and Plumbing Engineer - Affiliated Engineers Inc.
Civil Engineer: Primera Engineers, Ltd.
EMF/EMI Consultant: Field Management Service
Vibration Consultant: Vibro-Acoustic Consultants
Cost Estimator: The Concord Group
Construction Manager: Walsh Construction
Site Preparation: Pepper Construction
General Contractor
Walsh Construction
Contact Information
All inquiries should be directed to:
Quentin Bruhn, Project Manager
Northwestern University
Facilities Design and Construction
2020 Ridge Ave., Suite 270
Evanston, IL 60208
Phone: 847-491-3677
qlb945@northwestern.edu

